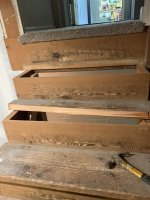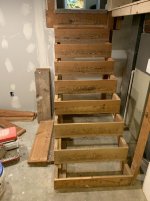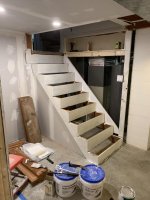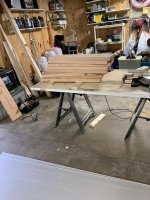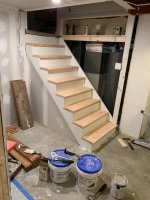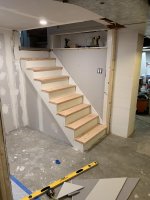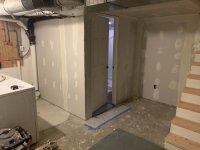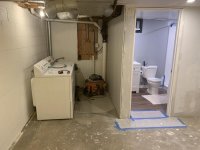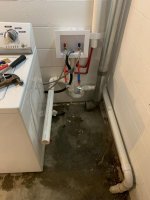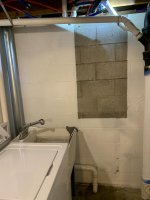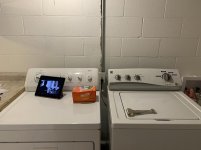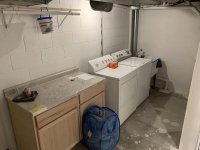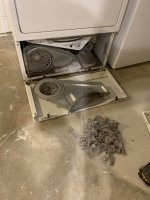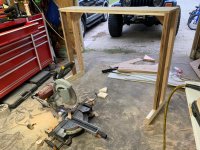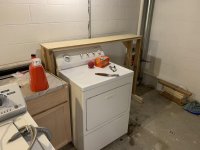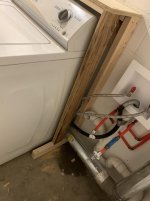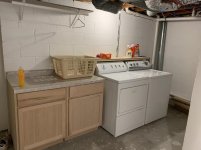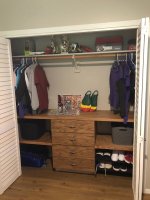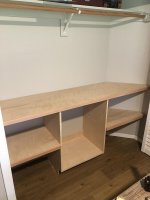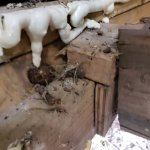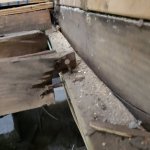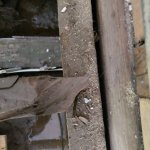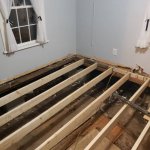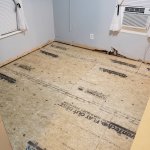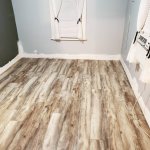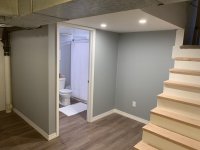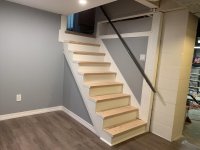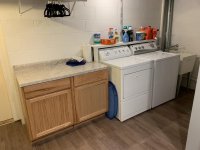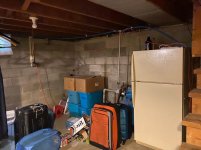And another update... so damn close to finished.
Needed to pop the stair treads up to flush cut them so I can install the wall on the right side. Well the 50 year old wood had other ideas, so added another project. Whoops.
View attachment 353284
View attachment 353285
View attachment 353286
View attachment 353287
View attachment 353288
Then could finally finish some wall, last of the drywall hanging.
View attachment 353289
View attachment 353290
Onto the laundry area, to fit the sink washer and dryer have to move them against the left wall, which means moving the plumbing and drain pipe. I hate plumbing, but it doesn’t leak!
Ran the pex lines inside of a 2” pvc pipe to hide them, and installed a Norma washer hookup box instead of the big wood panel with pex all over it like before.
View attachment 353291
View attachment 353292
View attachment 353293
Moved the wiring and kept them below the top to conceal the wiring, ran a new dryer vent. Hung a clothes bar / shelf and bought a basic cabinet and countertop.
View attachment 353294
View attachment 353295
Friendly reminder to clean the lint from the inside of your dryer once in awhile.
View attachment 353296
In between coats of drywall mud and painting built a free standing shelf for over the units with the leftover wood pieces.
View attachment 353297
View attachment 353298
All the lines and vents are nice and hidden, and it will get a coat of white paint when I pull everything out to put the floor in.
View attachment 353299
View attachment 353300
Starting to come together finally. Couple more coats of mud then paint then floor, and it will finally be done. [emoji16]
Sent from my iPhone using WAYALIFE

