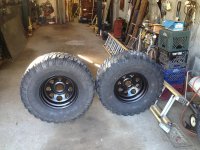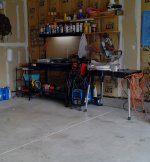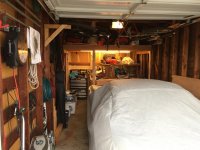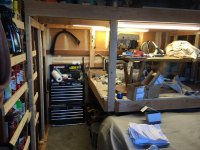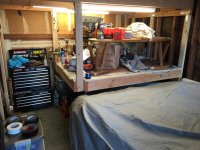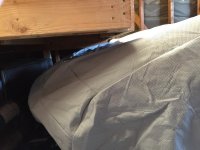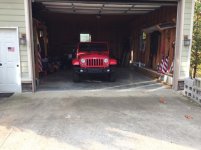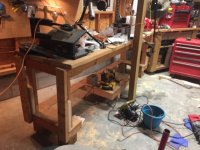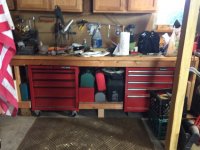HighwayTrout
Hooked
It was already on the property when they purchased it.
When designing your garage go with 2x6 exterior walls. this will allow for R-19 insulation. Also on the wall you plan on putting cabinets on run 2x6 blocking in between the studs, this will allow you to hang cabinets with having to search for studs. Depending on how you lay out the foundation allow for a minimum of 2 ft on eith side of the garage door for door clearance. Also do not go any smaller than a 10 ft wide door. Anything smaller it will be tight getting any vehicle in there. My shop/man cave is going to be 32x60x12 with only two bays and a 30x20 actual shop where I can do woodworking or just hang out with storage above the actual shop.
R/
Will
Awesome advice. Thanks.



