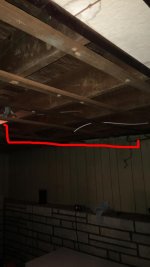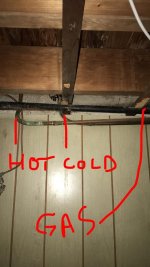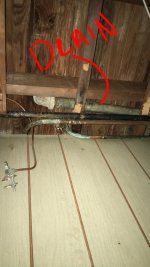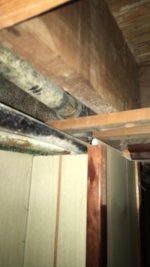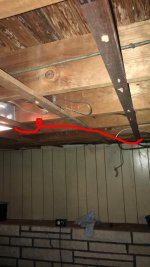GregMort13
Caught the Bug
So this is a long shot but I'm new to being a home owner. Me and my wife bought ourselves a fixer upper and im in the middle of taking my sweet ass time with a kitchen remodel because frankly, i don't have the money to just gut it and redo, i wish i did.
This was the kitchen when we moved in...



Please don't mind the mess bc we were just throwing shit around today bc ive got like 6 different projects going on at once. But this is what we've slowly turned it into..
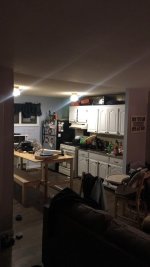
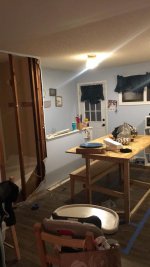
So now down to business, when we bought the house there is no dishwasher, we would like to add one in. As you can see from the pictures, I'm in the process of adding in an island with seating around it. we are testing sizes, hence the shitty 2x3 and plywood island lol. Anyway, my idea was to add a dishwasher built into the island. Unfortunately, the drain pipe is tucked up tight above the sill plate and i don't think i could get across, what would a perpendicular run against the floor joist in the basement and then up on top of the sill plate to tap in. So now my idea is to run under the floor, give it a pigtail to stop backdraft, and run back up under the sink and add a dishwasher tail piece like below.
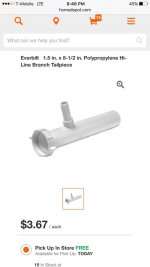
Basically tried to draw it to make it easier to understand.
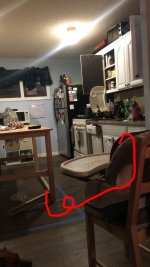
It would probably take me about 10ft of drain tube which from what i read is about the max the dishwasher drain pump will pump. Im just worried about the basically vertical bit at the end to get up to the new tail piece. Anyone have any experience with this?
My back up plan would be to cut out the 18" cabinet against the wall (which would be no big deal bc we are getting new countertop) and slip a 18" dish washer in against the wall. I just really would hate to cut the cabinets bc my whole base cabinet is one piece.
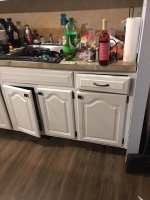
Anyone have an experience in this area?
Sent from my iPhone using WAYALIFE mobile app
This was the kitchen when we moved in...



Please don't mind the mess bc we were just throwing shit around today bc ive got like 6 different projects going on at once. But this is what we've slowly turned it into..


So now down to business, when we bought the house there is no dishwasher, we would like to add one in. As you can see from the pictures, I'm in the process of adding in an island with seating around it. we are testing sizes, hence the shitty 2x3 and plywood island lol. Anyway, my idea was to add a dishwasher built into the island. Unfortunately, the drain pipe is tucked up tight above the sill plate and i don't think i could get across, what would a perpendicular run against the floor joist in the basement and then up on top of the sill plate to tap in. So now my idea is to run under the floor, give it a pigtail to stop backdraft, and run back up under the sink and add a dishwasher tail piece like below.

Basically tried to draw it to make it easier to understand.

It would probably take me about 10ft of drain tube which from what i read is about the max the dishwasher drain pump will pump. Im just worried about the basically vertical bit at the end to get up to the new tail piece. Anyone have any experience with this?
My back up plan would be to cut out the 18" cabinet against the wall (which would be no big deal bc we are getting new countertop) and slip a 18" dish washer in against the wall. I just really would hate to cut the cabinets bc my whole base cabinet is one piece.

Anyone have an experience in this area?
Sent from my iPhone using WAYALIFE mobile app

